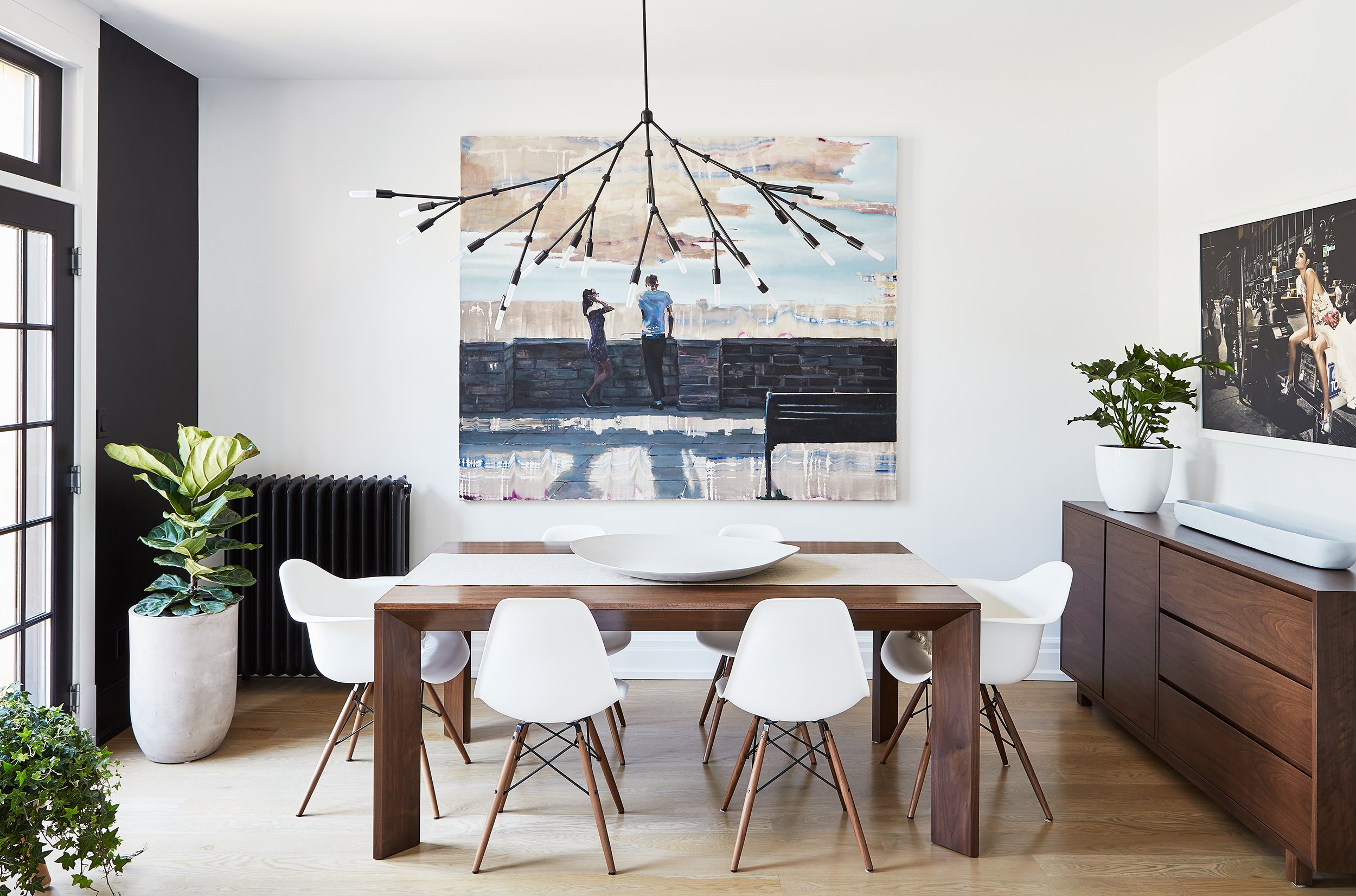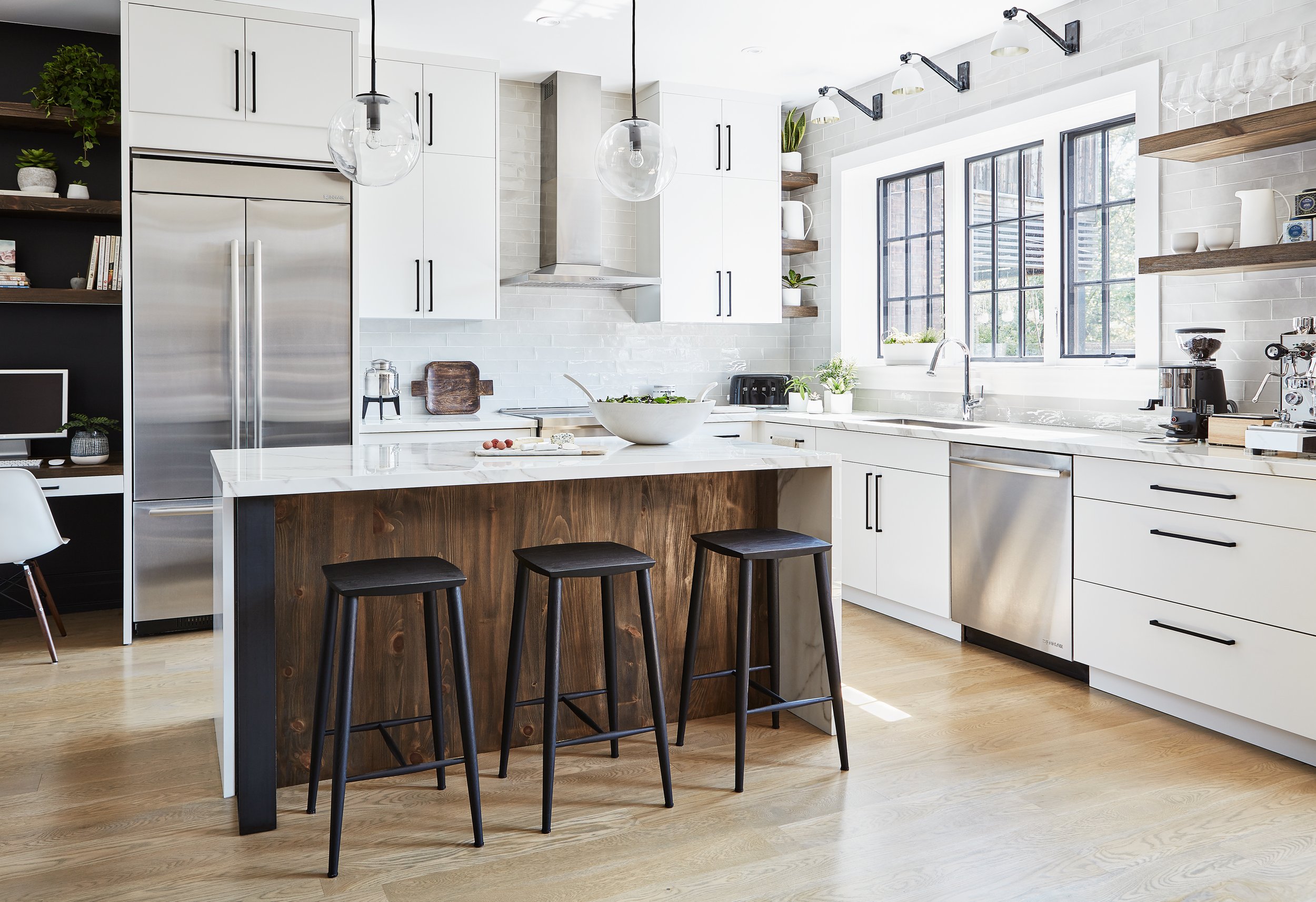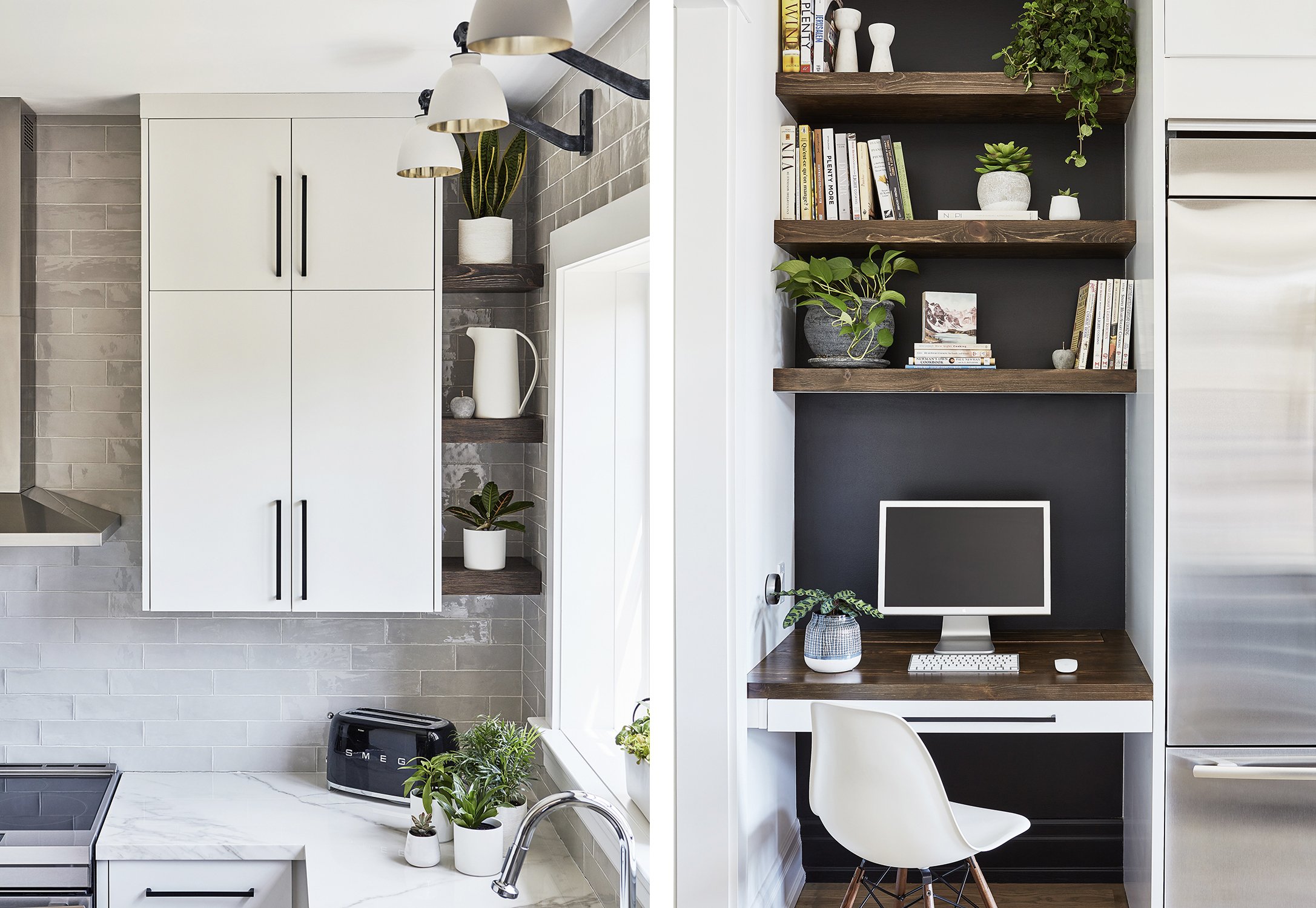
RONCESVALLES
RONCESVALLES KITCHEN
When the owners purchased this home it was literally falling in on itself. It was over 100 years old and hadn’t been maintained. We gutted it to the brick, rearranged the floor plan, removed some walls, and entirely redesigned and rebuilt it. But every home has a soul, so rather than ignoring this one we included some details that spoke to the original architecture. The result is a stunning, comfortable family home, centred around this striking kitchen.




RONCESVALLES BATHROOM
This third floor bathroom was inspired by the tree-top views from the window, and the previous tenants - a family of raccoons who had taken up residence in this once derelict century home. The homeowners wanted the room to feel like a tree house. Our goal was to create a contemporary bathroom with luxurious materials that created a serene connection with nature. Once the raccoons were evicted, the space was gutted and rebuilt as the master suite. We reconfigured the room with an eight-foot wall in the middle dividing the shower area from the sink, and used the angled ceilings to our advantage to incorporate extra storage behind the walls.


